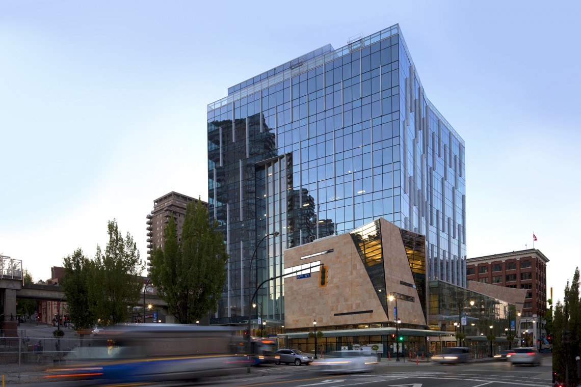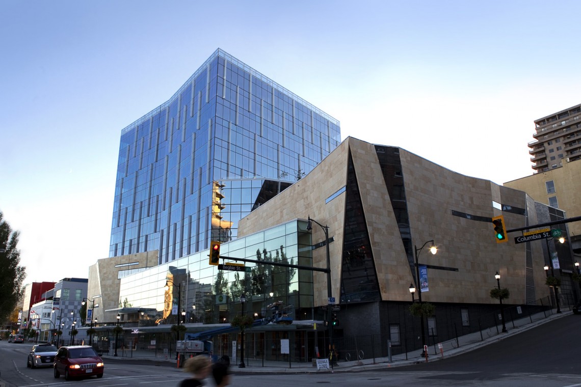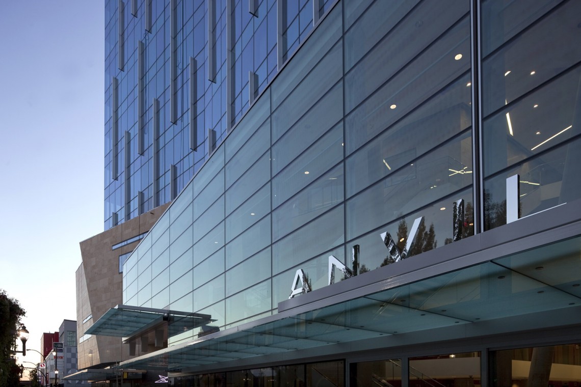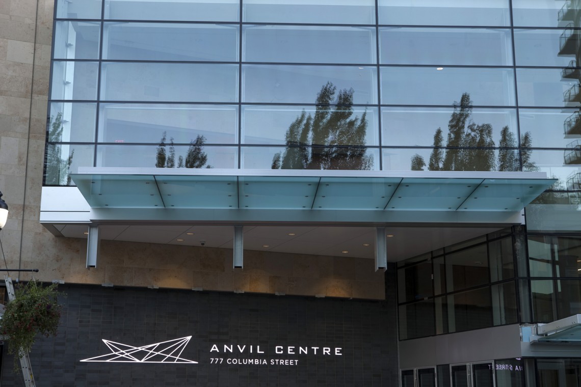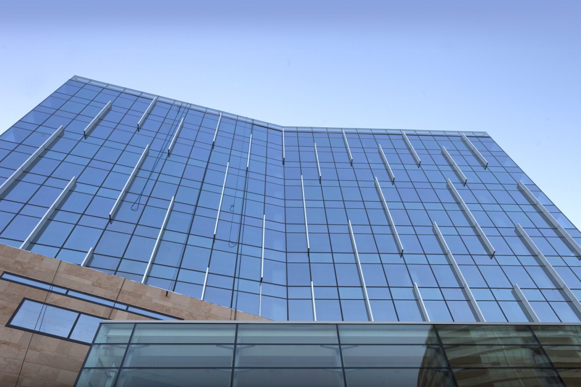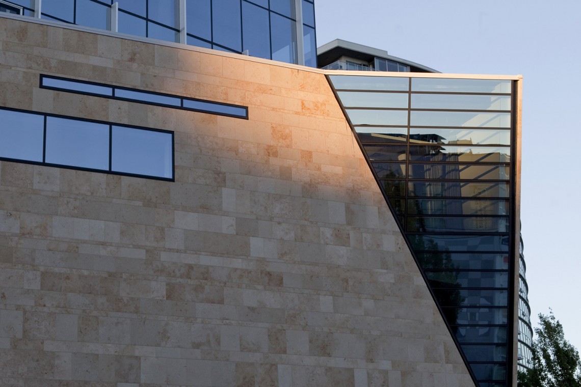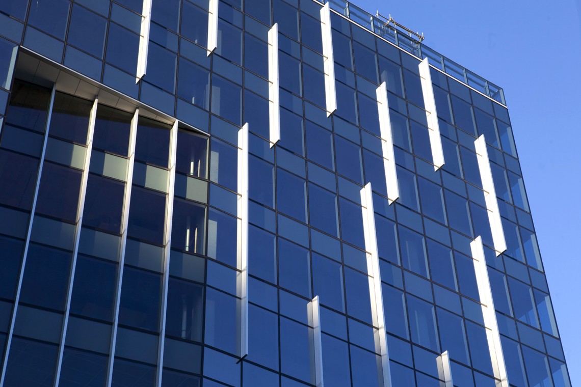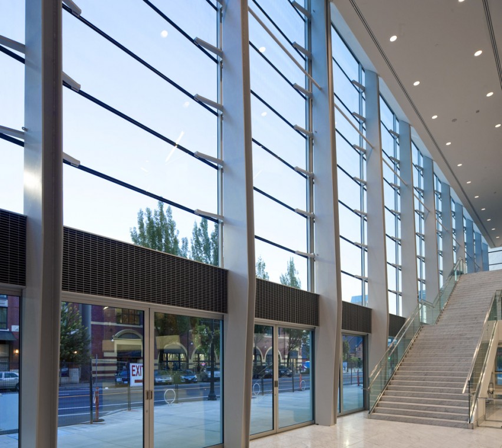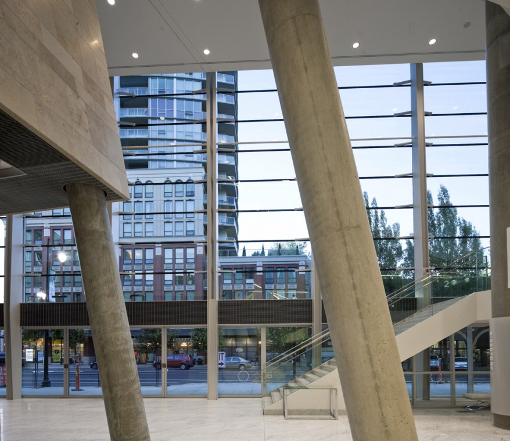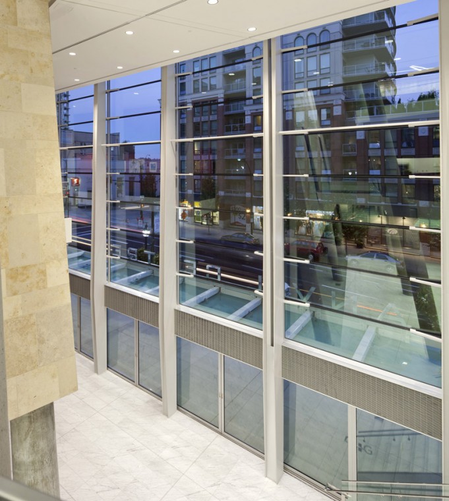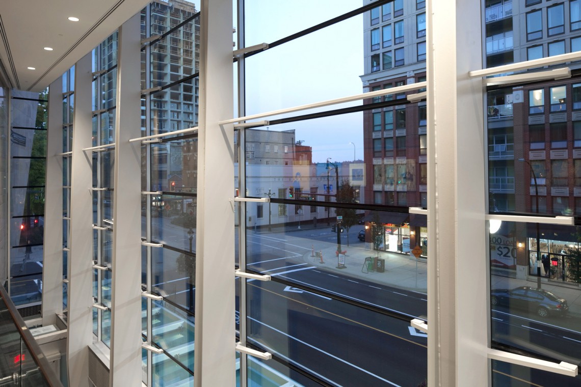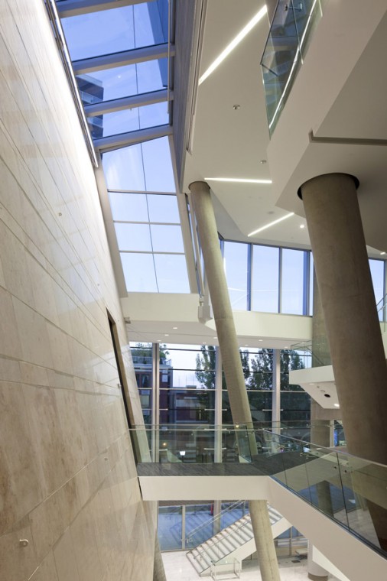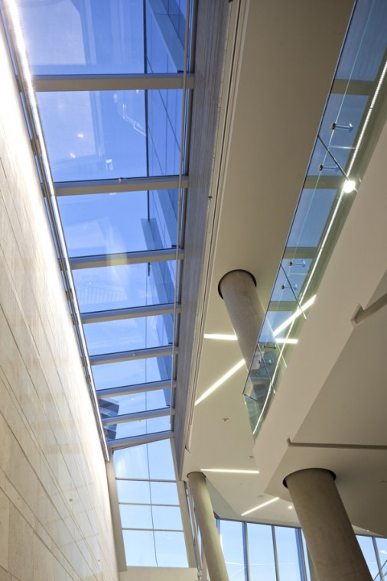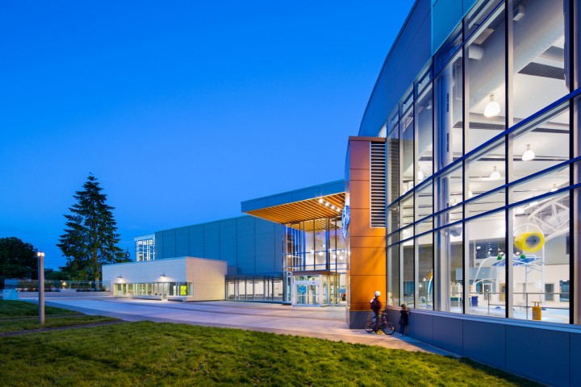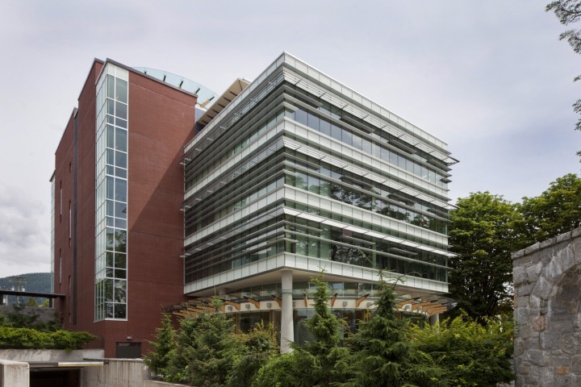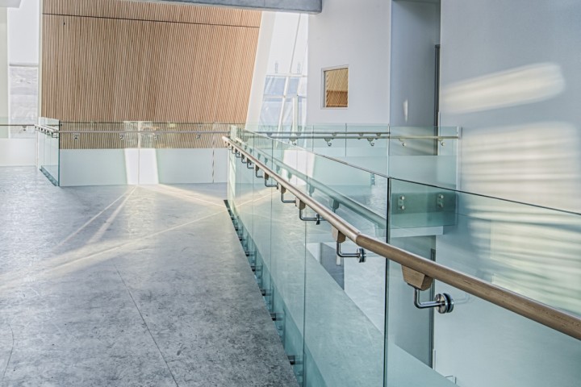 Anvil Centre & Office Tower
Anvil Centre & Office Tower
Anvil Centre becomes gateway to New Westminster’s downtown
The Anvil Centre was designed as an iconic structure at the gateway to New Westminster’s downtown. The space was conceived as a versatile environment for conferences, trade shows, meetings, special events, and community programs.
The angular building design required some challenging engineering on the part of the Phoenix team, including large, hanging structural canopies and structural glass walls. The resulting building, which also includes entrances and curtain wall by Phoenix glass is a spectacular venue set to open in September of 2014.
View the project Anvil Centre website and Anvil Centre video for more information on this project.


